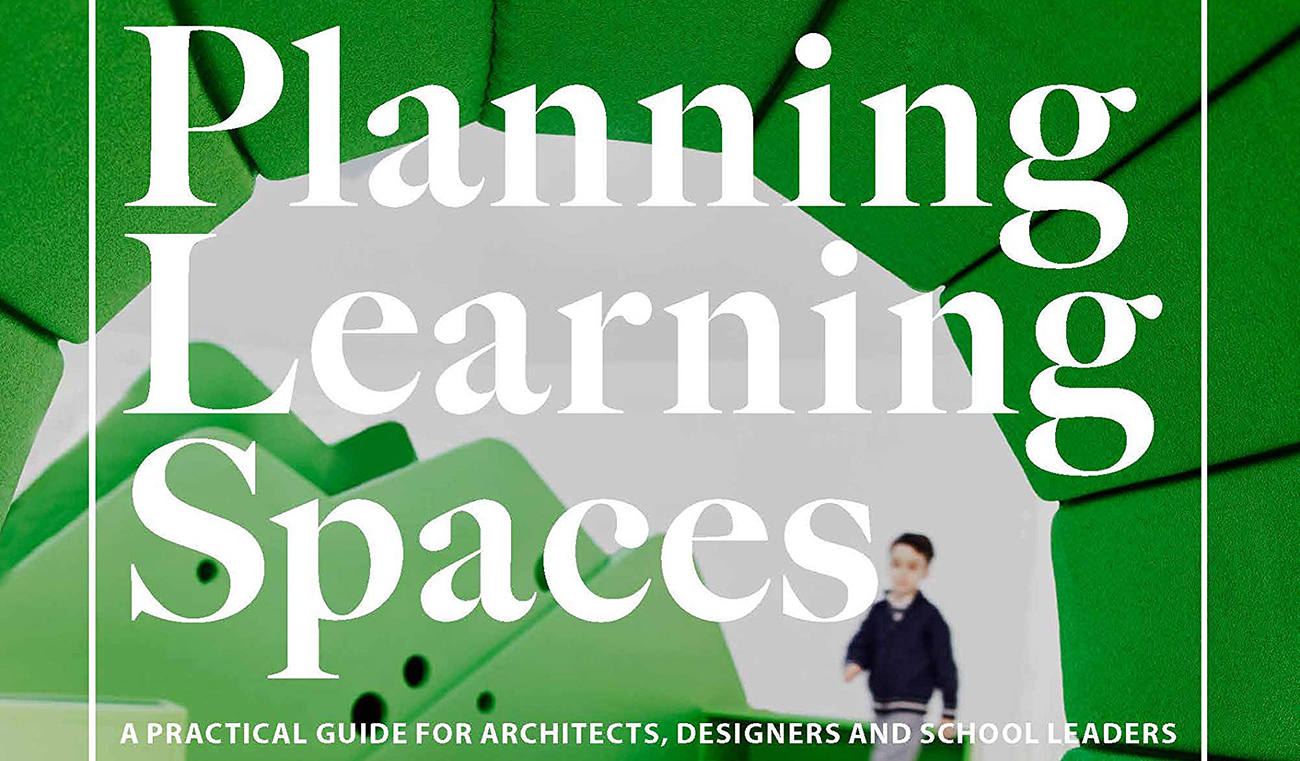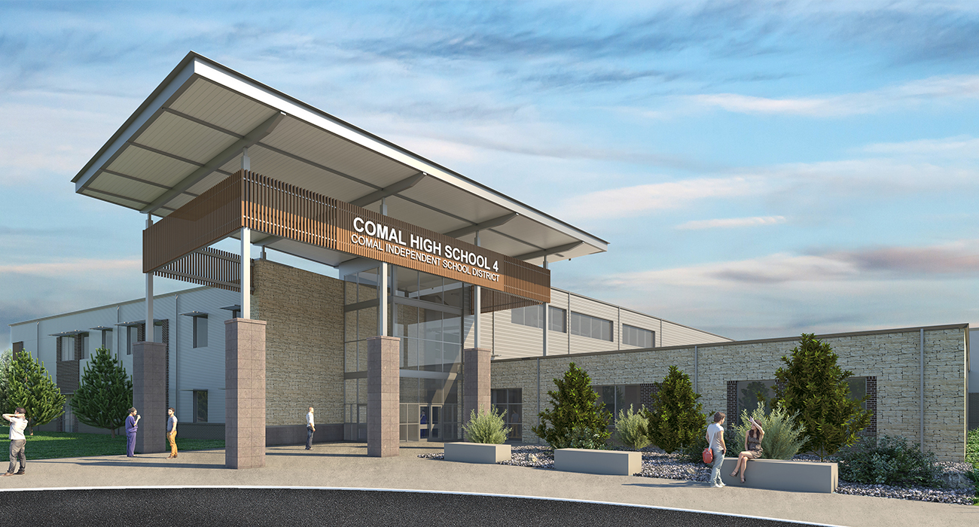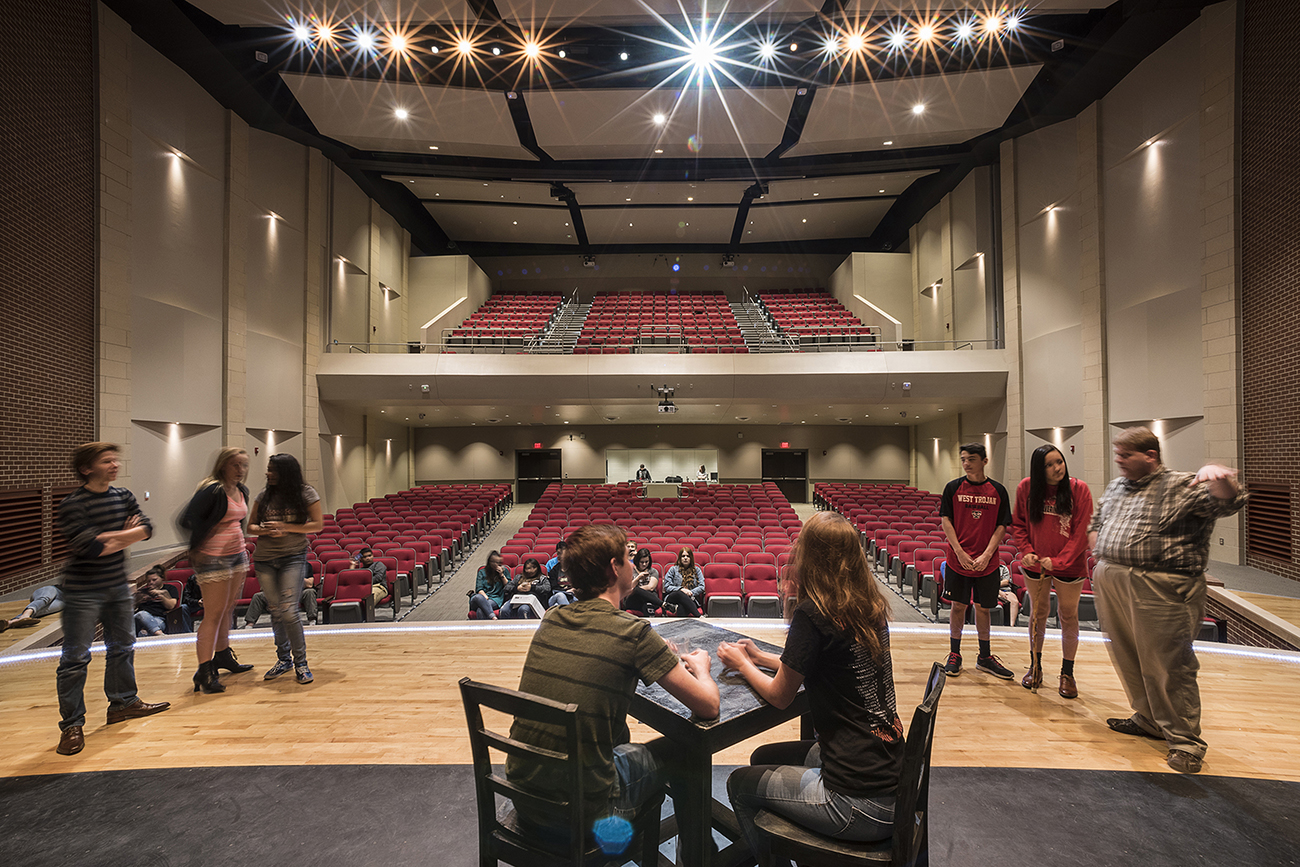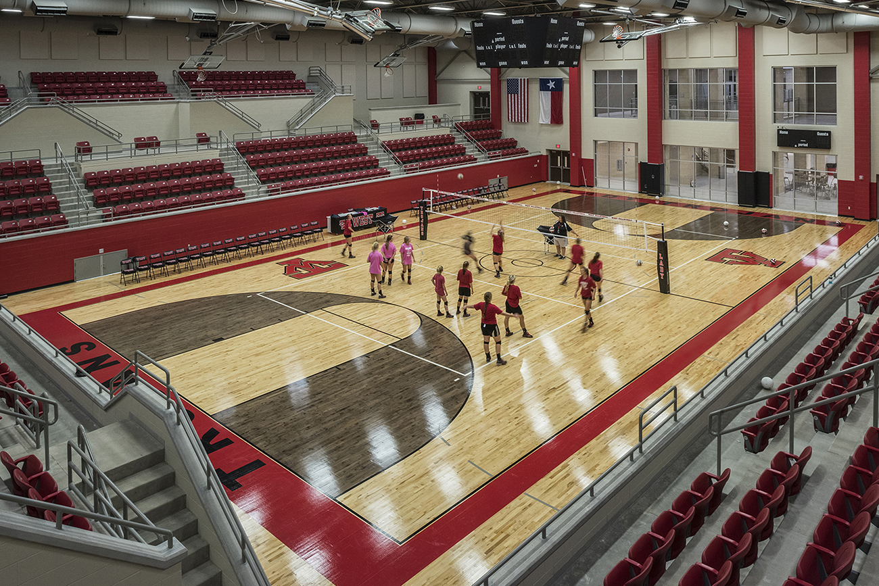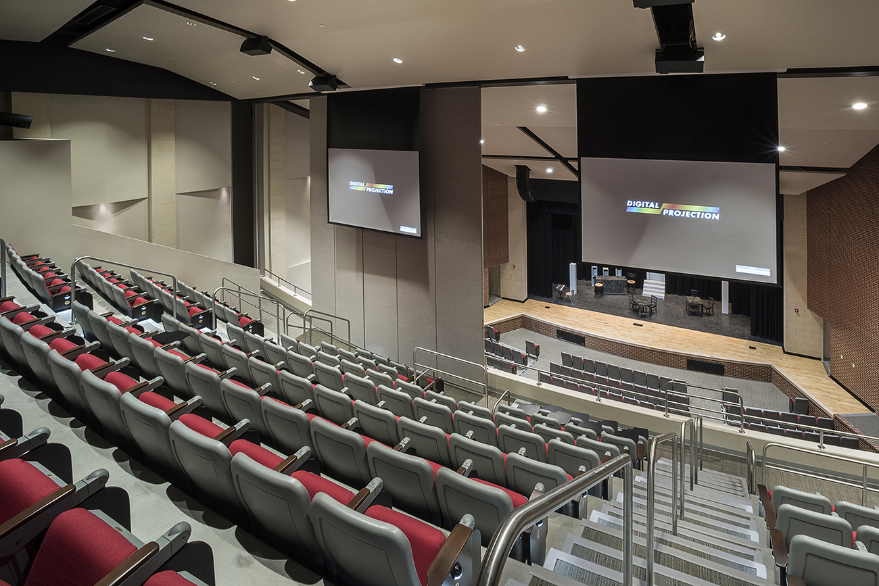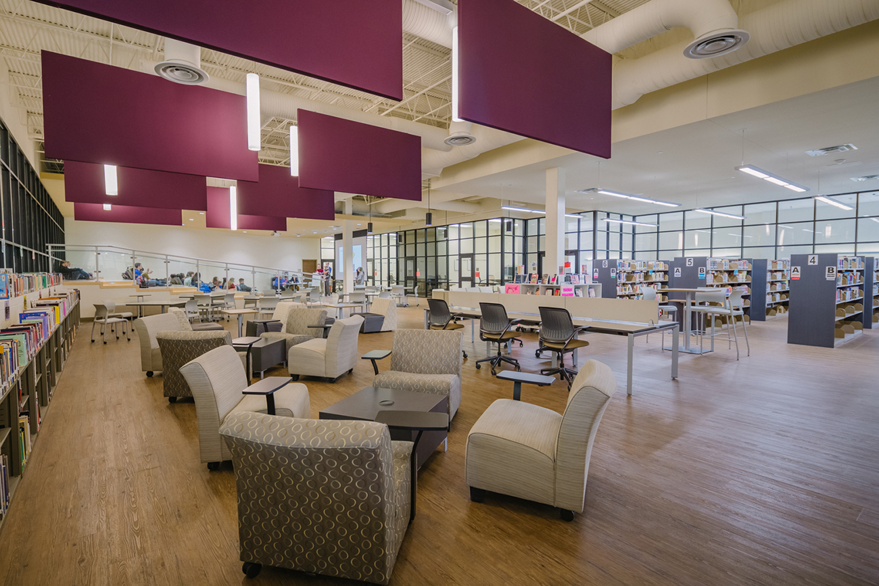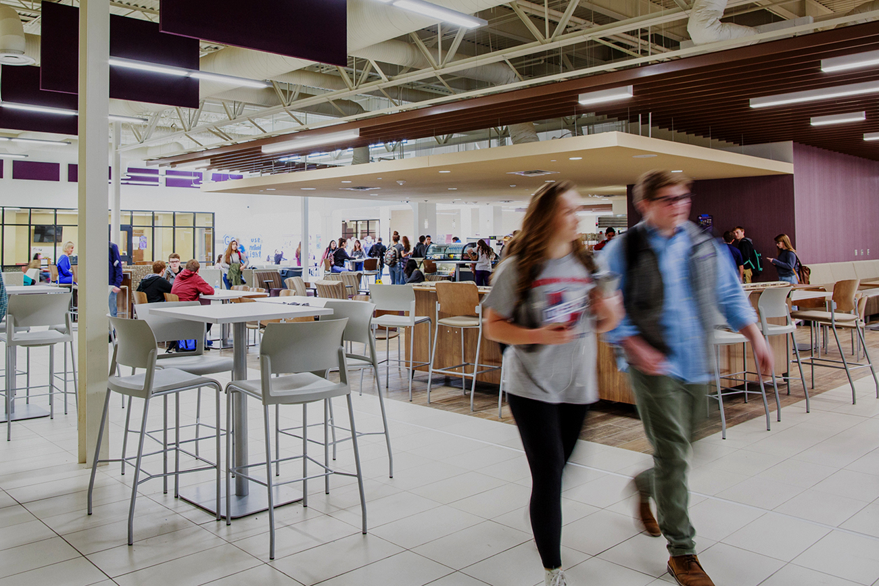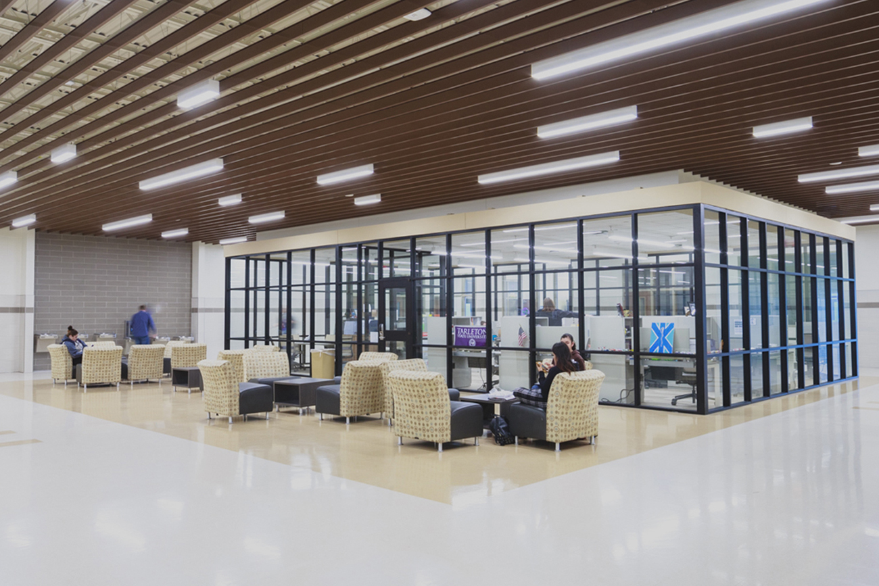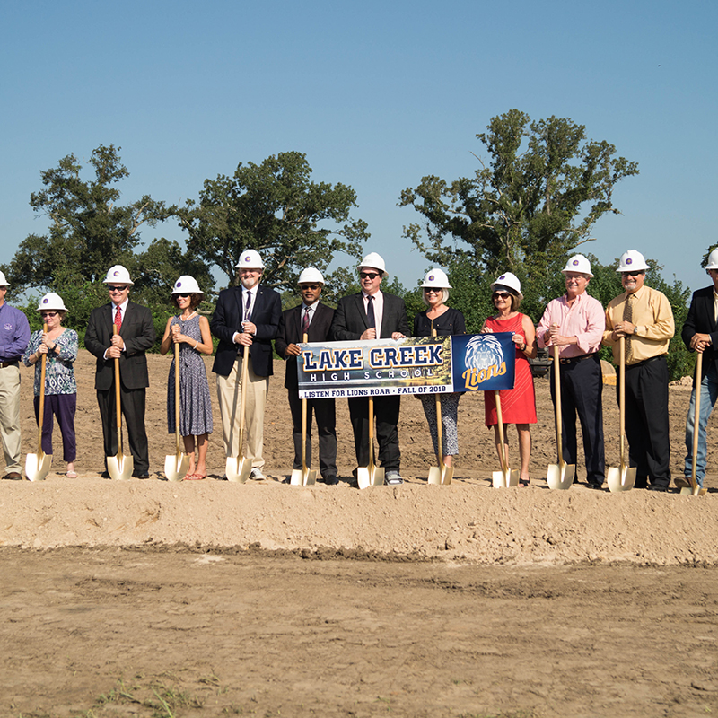
Wichita Falls ISD is in the midst of consolidating their three high school campuses into two new facilities. The new high schools are designed to embrace the district’s bold vision for online learning. They feature a unique configuration of spaces that reflect a new approach to “classroom” capacity and utilization. While the district’s vision for online learning started well before 2020, the schools were designed almost entirely through virtual charrettes during the height of the pandemic. This perspective helped inform the design solution in creative ways. Huckabee’s latest MORE Momentum explores the district’s approach to onsite, online learning and how to plan for the types of spaces needed to support a shift in student interaction within a high school campus.
Our guests include:
- Michael Kuhrt, Superintendent, Wichita Falls ISD
- Tom Lueck, AIA, Chief Operating Officer, Huckabee
- Greg Louviere, AIA, Director of Design, Huckabee
- Mike Vermeeren, AIA, Director of Planning, Huckabee
We’ve broken out each question for MORE Momentum #8: Educational Transformation below.
Introduction
Huckabee and our partners at BYSP Architects had the privilege of working with Wichita Falls ISD to design a prototype for two new high school campuses. The schools are being constructed at the same time and will replace the district’s three existing high schools when complete.
Question 1—To kick us off, I’d like to ask Michael about your district and why your community opted to build two high schools at one time.
Wichita Falls ISD’s oldest high school is a 1922 building. Their two “new” high schools were built in 1961 and 1962. At that point, people anticipated growth but it never came. Today, the high schools range from 900 to 1,600 students and don’t offer parity. The district wouldn’t be able to rebuild three new high schools, and the community didn’t want to consolidate into one large high school. The solution was to design two equal high schools (based on a prototype), that would offer parity in all aspects.
Preparing for the Bond
Question 2—What process did you take your community through to set the groundwork for today?
Wichita Falls ISD had a failed bond in 2014 to address the high schools. From that process, the community realized its support of a career tech center. A bond passed in 2015 for a new CTE building, but it didn’t address major facility issues at the high schools. After a facilities study, the district realized that each high school needed over $20 million each to simply fix major problems, but that didn’t account for new or updated items to improve the learning environment or create equity and opportunity.
In preparation for a 2020 bond election, the district worked with the community and found the right solution that would address the high school needs. The momentum started with the opening of the new career tech center from the 2015 bond. The community saw that building and wanted the same experience for all of their kids at all of their high schools. The bond passed in November 2020 to replace the three high schools with two and start a new era for Wichita Falls ISD.
Guiding Vision
Question 3—What was your guiding vision for these schools?
Wichita Falls ISD tends to keep buildings for 100 years. The district has seven campuses that are about to be 100 years old. They knew the high schools needed to retain relevance well into the future. They wanted buildings that were flexible and adaptable. The district believed that the way brick and mortar buildings are used today may become obsolete in the future. The design of the high schools integrates spaces for online learning but also emphasizes the value fine arts and athletics brings to a student’s experience.
Space and Needs for Online Learning
Question 4—Related to online learning, what were your projected needs?
COVID-19 was an unplanned pilot for the district. Freshman and sophomores struggled more with virtual learning than juniors and seniors. The same is true for online learning outside of a pandemic. The goal of the design is to create a college atmosphere where students have choice in how they take a class (in-person or online) and when (buildings open from 7 AM to 7 PM to accommodate student needs). There are flex spaces designed into the building that support online learning; a student can take a class online while on the campus and still be a part of the culture of learning.
Planning
Question 5—How did the conversation evolve to address Wichita Falls ISD’s vision?
As the program was developed, the team realized it would be an innovative approach. They considered the total number of students (a capacity of 1,900) against where they would be at any given moment: in a classroom, at the CTE center, in fine arts or athletics. The total capacity for general ed classrooms was then pared down to about 700 students at a single moment, of which a large percentage could be online learning outside of the classroom. As a result, the team was able to decrease the total number of general ed classrooms and transition that space into flexible environments within classroom wings and the commons. The result was improved efficiency of space and space that was adaptable in a number of ways. The district also removed classroom ownership with the idea that teachers wouldn’t be losing a classroom, they would be gaining a building. This further improved utilization.
Notably, designing in a virtual setting helped the team better understand the holistic needs of students and educators related to the integration of online learning within the campus. The district’s unique approach introduces 9th graders to online learning within the classroom and slowly engages them in online learning outside of the classroom (but within the campus) through 10th grade. By 11th and 12th grade, students have a higher comfort level and more autonomy to take full advantage of the blended environment created through the design of their high school.
Design Response
Question 6—What was BYSP + Huckabee’s design response to Wichita Falls ISD’s needs?
With blended learning, the team understood that space needed to be engaging and that it wasn’t a static element. The team looked at the design as a way to create a dynamic continuity of choices that could be made. This meant understanding the tools needed by students and educators for face-to-face or online learning, intermixed with individual or group work. The design offers a great deal of flexible learning space.
The Commons
Question 7—How do you forsee students using the commons?
BYSP + Huckabee worked with Wichita Falls ISD to identify the tools, spaces, activities and zones students needed within this blended environment. The team created spaces that could transform over time or in the next few minutes in response to student needs. The commons became the core of the building and created a gradation of space from the private, individual learning space to places that allowed students to congregate on soft seating and into an active dining zone. The design team used the term “structured flexibility” to define the commons.
Takeaways
Question 8—What can other districts take away from this approach?
First, we have a better understanding of online learning. As a result, we know that a blended environment that incorporates online learning (on campus and off) can work. Second, the concept of structured flexibility related to utilization applies to all spaces. Wichita Falls used the concept not only in the commons but in the design of their auditorium. They didn’t want a single space in the school that couldn’t be used in multiple ways; the auditorium can be split into small or large group space and used throughout the day for instruction. Finally, the district wanted students to be prepared for the future and to know their value through the investment of the community. The consolidation of three schools into two will give all students better opportunity.
Bonus Content: Safety and Security
Bonus content—How do you address safety and security within a large, open environment?
The existing high schools in Wichita Falls ISD have 10-12 entrances, yet the two replacement high schools will only have four controlled entrances. Additionally, while the commons was designed to provide a large, open space, the design team embedded short distances to secure locations. With an open and transparent environment, school resource officers can also stand at a single point and observe student behavior; the dark hallways found in the aging high schools are a thing of the past.
Notably, the compact nature of the building will allow the district to keep the 4-5 minute passing period as opposed to expanding to a 7-8 minute passing period as they move into the larger campus.
Two New High Schools for Wichita Falls ISD
About MORE Momentum
Huckabee’s MORE Momentum series started as an exploration of how school districts were investing their time, energy and focus to keep the momentum going during the pandemic. In 2021, we are transitioning the series to highlight school planning and design and the unique ways our clients are building toward the future. Follow us @HuckabeeInc on Facebook, Twitter, Instagram and Linked In for the latest MORE Momentum webinars.

