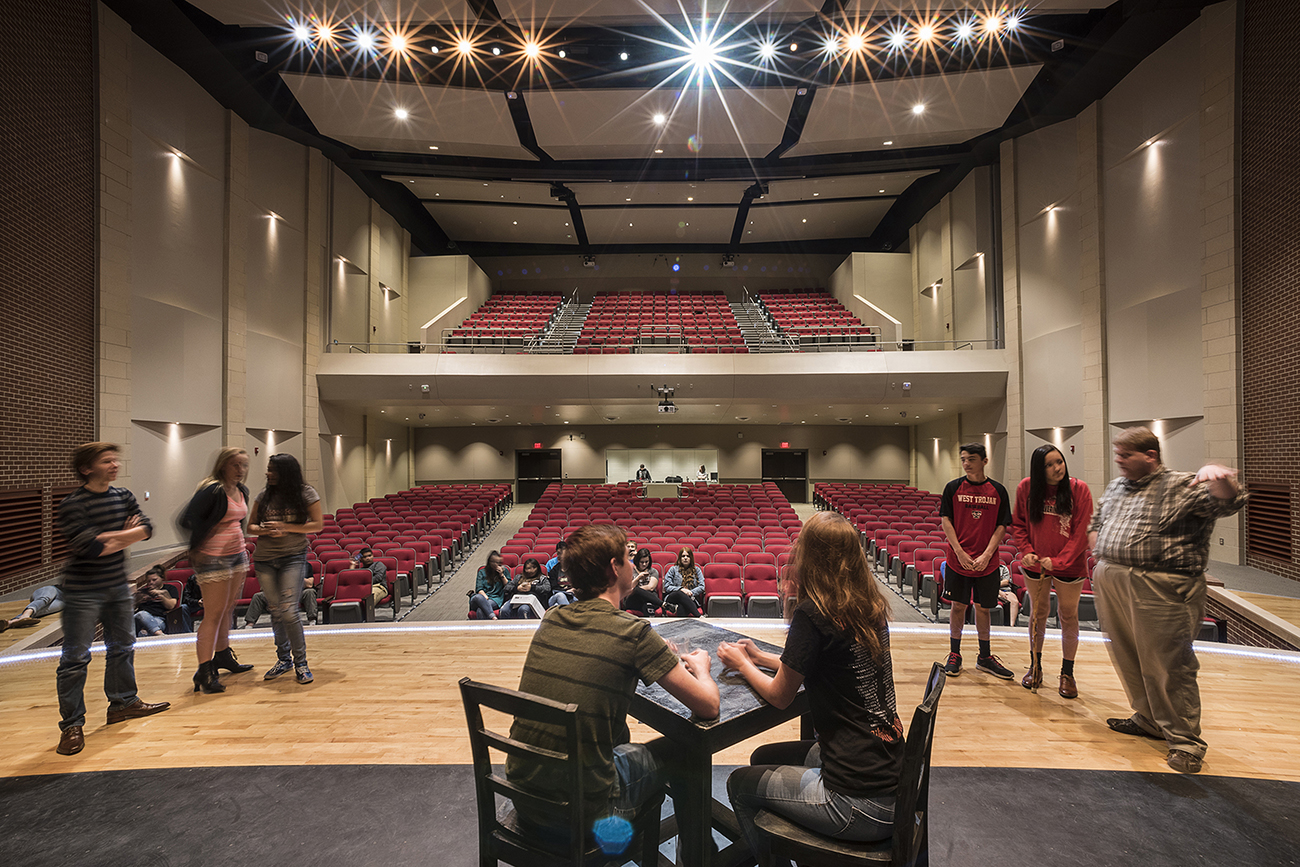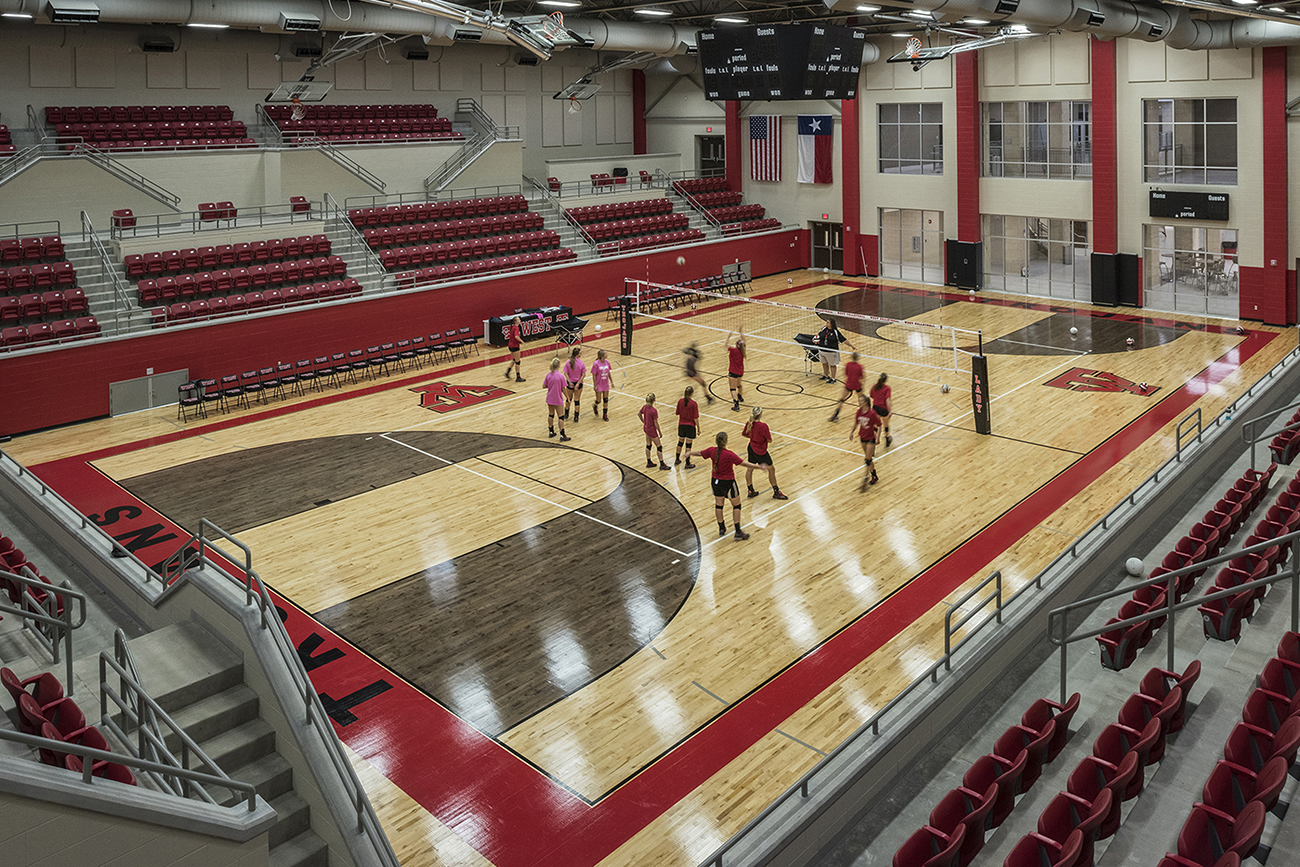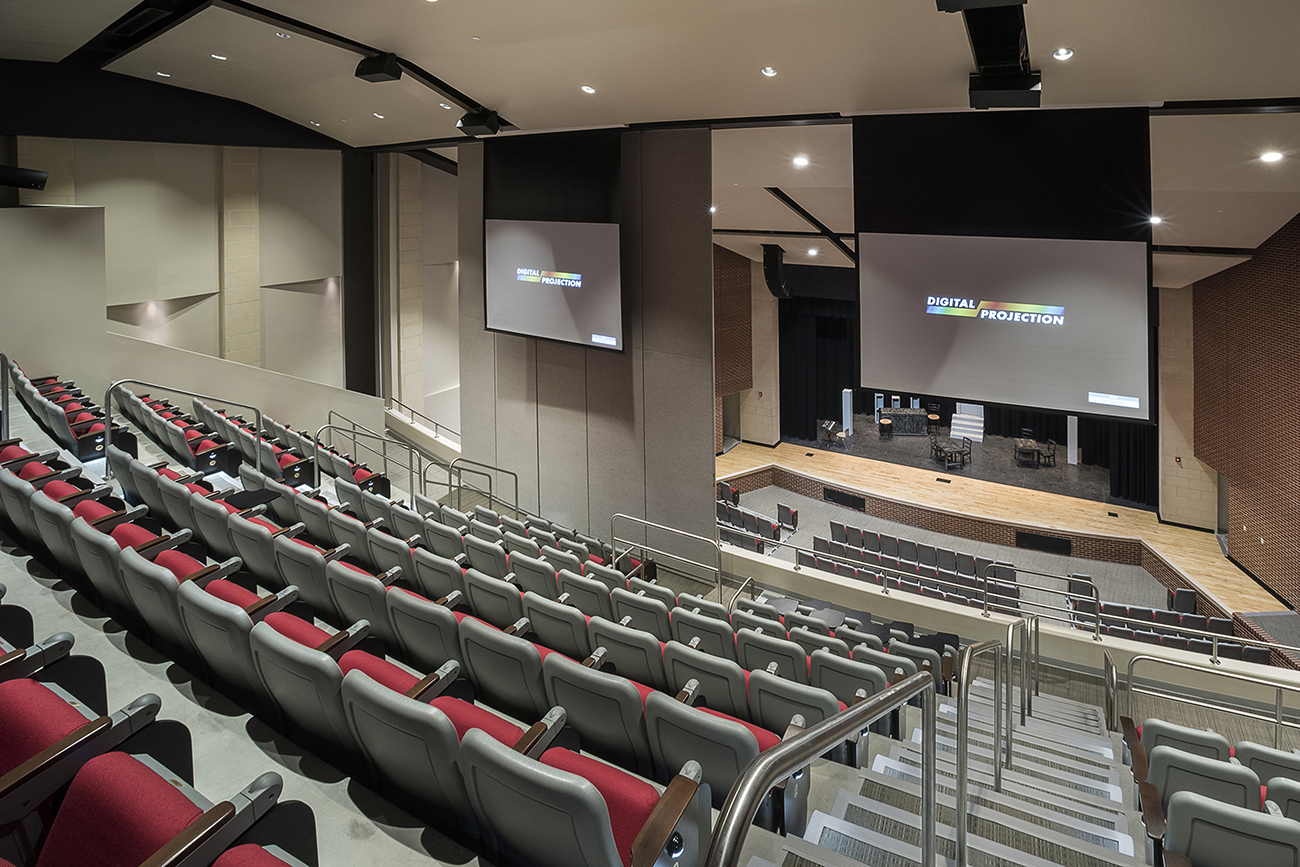
Huckabee joined Weatherford ISD for the Cornerstone and Ribbon Cutting ceremony for the new Shirley Hall Middle School. District administrators, community members, students and staff were in attendance, and after the ceremony, toured the new campus. Tim Hopkins, AIA, the Associate Principal on the project, was able to participate in the Cornerstone Ceremony when the masons presented him with the masonry tools and the cornerstone.

The school replaces an aging campus, which opened in 1967, the same year that Huckabee opened its doors. It serves grades 6-8.
The design promotes flexibility, adaptability and sustainability and features learning neighborhoods with science and computer labs, student collaboration zones and shared teacher workstations. Other spaces include a large stage that connects the cafeteria with theater classrooms, an open-concept library / media center, fine arts wing, competition gymnasium and weight room, protected outdoor learning courtyards and athletic facilities.
Huckabee is proud to have partnered with WISD since their 2015 bond planning began. A successful election gave way to many projects that are helping to modernize facilities and support 21st century learning. Congratulations Weatherford ISD!

















