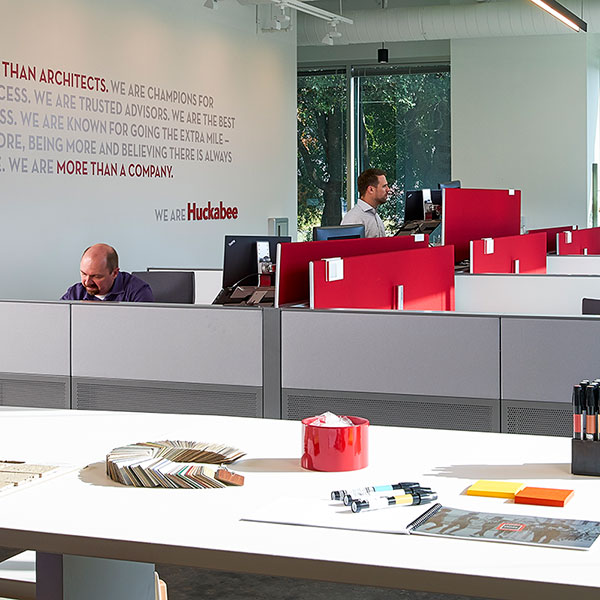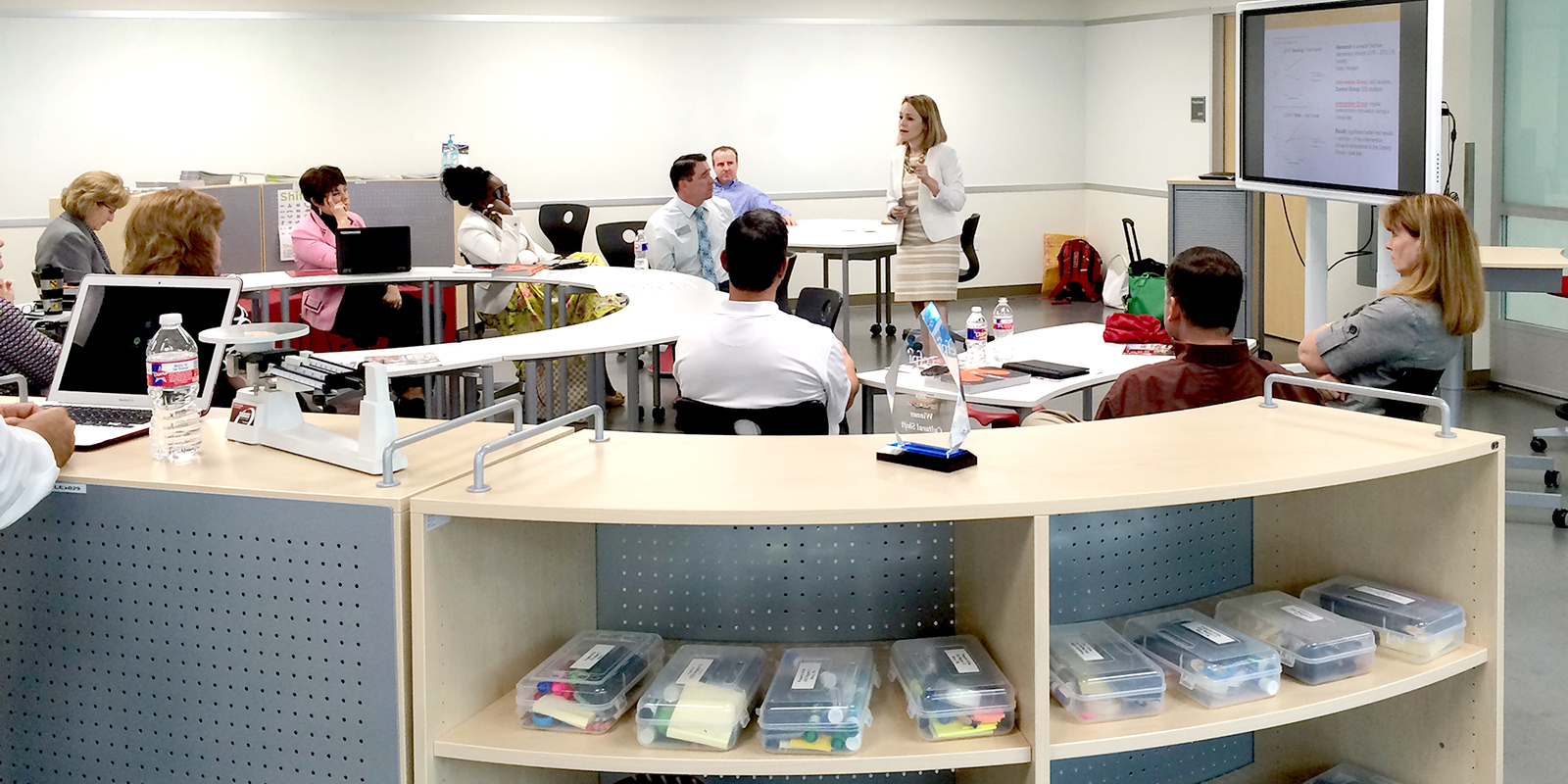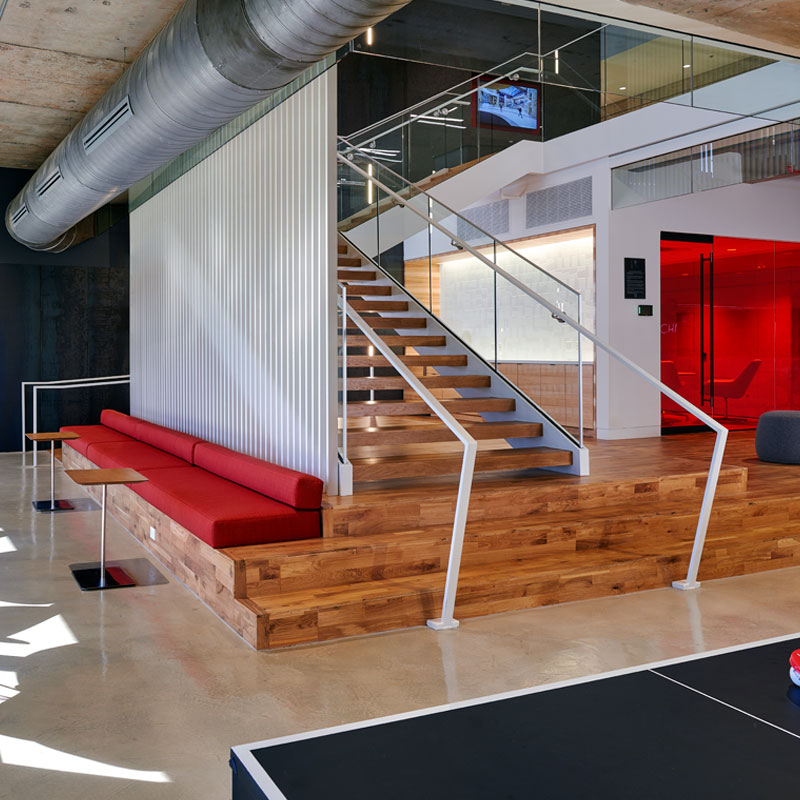 For 48 years, Huckabee has helped our clients achieve innovation and excellence in educational design, and as our company has grown over the years, we’ve continued to add best-in-class expertise to our team. In 2013, Huckabee welcomed Konrad Judd, an international thought leader in educational design, as our Director of Design. Together, we’ve continued our commitment to Texas students and Texas schools, providing innovation, value and flexible designs to meet emerging trends in educational delivery.
For 48 years, Huckabee has helped our clients achieve innovation and excellence in educational design, and as our company has grown over the years, we’ve continued to add best-in-class expertise to our team. In 2013, Huckabee welcomed Konrad Judd, an international thought leader in educational design, as our Director of Design. Together, we’ve continued our commitment to Texas students and Texas schools, providing innovation, value and flexible designs to meet emerging trends in educational delivery.
Konrad’s first project with Huckabee was the design of Alvarado ISD’s new junior high school. Konrad and his team helped the district realize their goals of merging project-based learning strategies with a traditional learning environment. The result is a modern facility that will act as a benchmark for future projects in the district.
The Huckabee team joined Alvarado ISD for a special ribbon cutting ceremony in August, opening the doors for the community to explore their newest instructional facility. The new building is exceptional, and we sat down with Konrad to talk about the project and how Huckabee’s design team is making an impact in education.
Q1: The district started off the conceptual process with the idea of designing a traditional learning facility; however, Alvarado JHS is anything but. How did Huckabee work with the district to re-envision their goals?
Huckabee’s planning and design process is very collaborative—with involvement from each of our design disciplines. We work with districts in their schools, scheduling design charrettes onsite with administrators, faculty and other stakeholders to talk through their educational delivery goals and present concepts and ideas for design. When we started talking with the district, we realized their goals leaned more toward modern, project-based learning strategies.
Our design team put together several concepts for the district’s review, and we decided to move forward with a facility that included innovative learning elements. The selections aligned well with what the district wanted to accomplish, long term. The process was a game-changer, and elements that are found in the junior high school will be used in future facilities.
















 For 48 years, Huckabee has helped our clients achieve innovation and excellence in educational design, and as our company has grown over the years, we’ve continued to add best-in-class expertise to our team. In 2013, Huckabee welcomed Konrad Judd, an international thought leader in educational design, as our Director of Design. Together, we’ve continued our commitment to Texas students and Texas schools, providing innovation, value and flexible designs to meet emerging trends in educational delivery.
For 48 years, Huckabee has helped our clients achieve innovation and excellence in educational design, and as our company has grown over the years, we’ve continued to add best-in-class expertise to our team. In 2013, Huckabee welcomed Konrad Judd, an international thought leader in educational design, as our Director of Design. Together, we’ve continued our commitment to Texas students and Texas schools, providing innovation, value and flexible designs to meet emerging trends in educational delivery.









