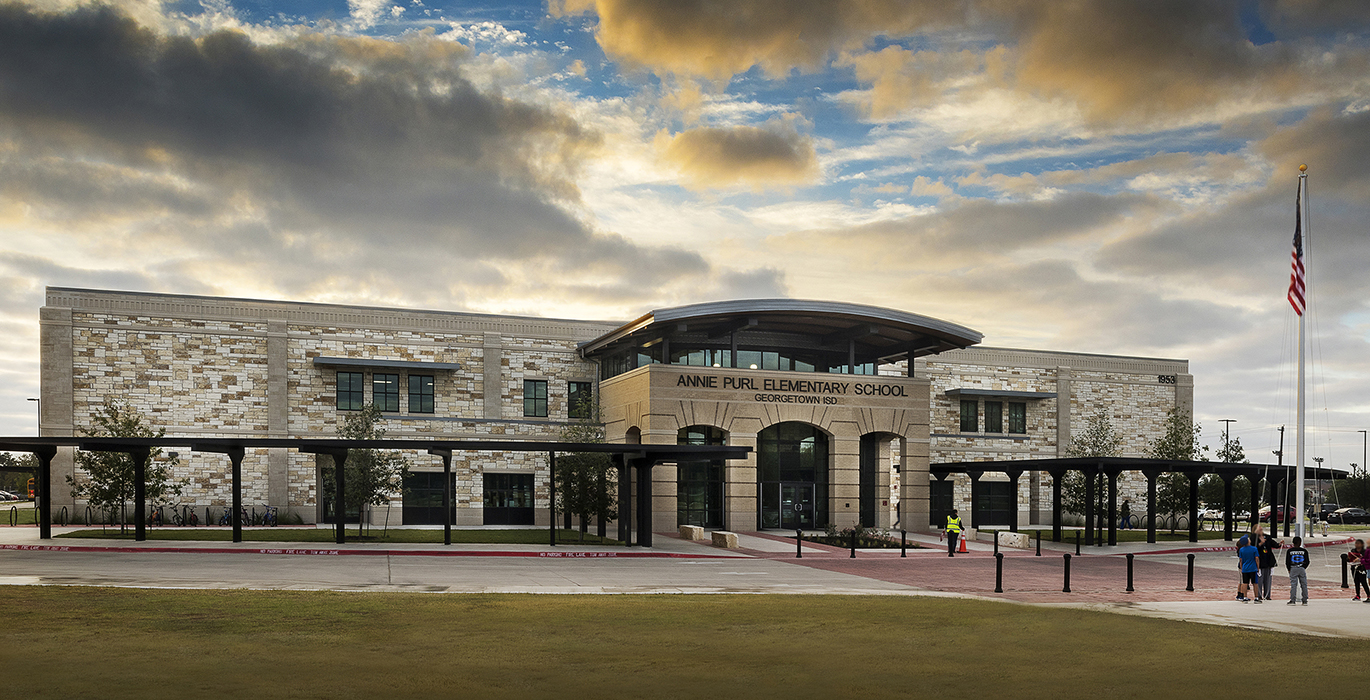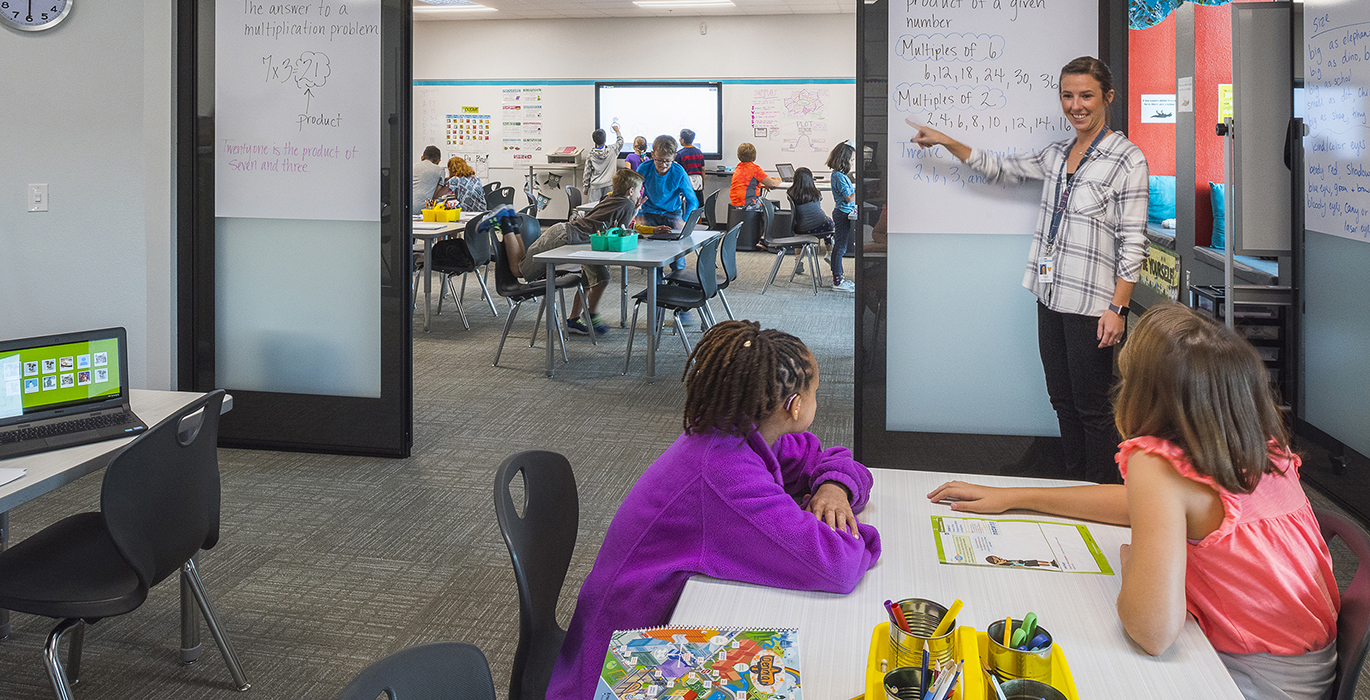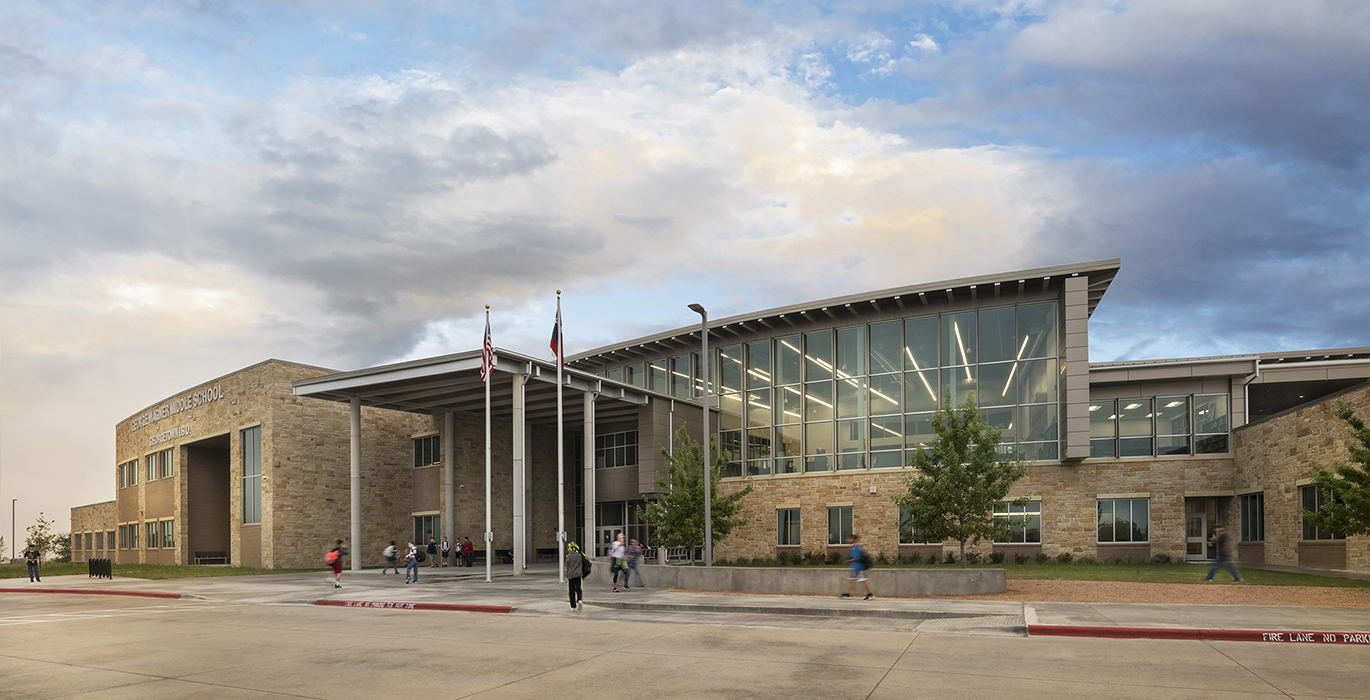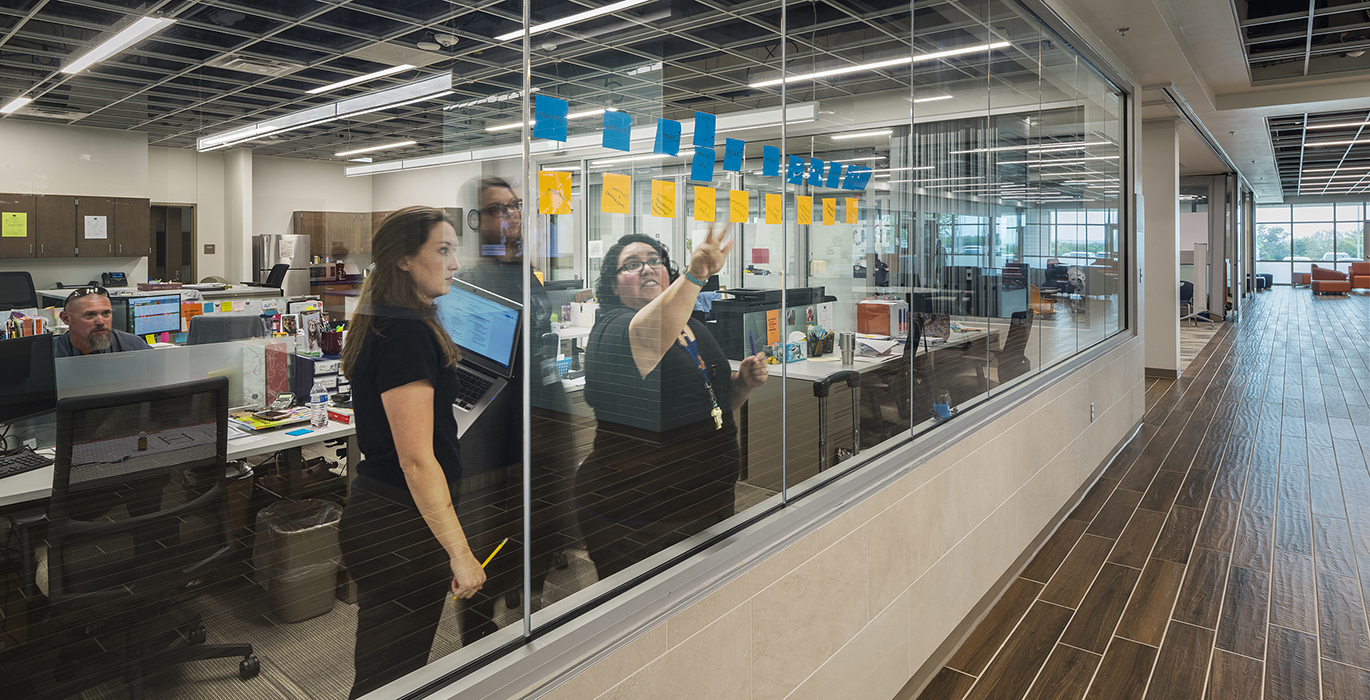
Huckabee is excited to announce that Fort Bend ISD’s James Patterson Elementary School, Kaufman ISD’s Kaufman High School, Georgetown ISD’s Annie Purl Elementary School and Georgetown ISD’s George Wagner Middle School received Stars of Distinction for the TASA / TASB Exhibit of School Architecture competition. It’s a recognition we are proud to share with our incredible partners! The awards highlight excellence in planning and design of learning environments.
Patterson Elementary School and Kaufman High School received recognition for School Transformation. Purl Elementary School received Stars of Distinction for Community, Planning and School Transformation. Wagner Middle School received the highest honor, being noted in the categories of Design, Community, Planning and School Transformation and qualifying for the prestigious Caudill Class. Notably, Georgetown ISD was the only school district to receive honors for multiple schools.
Finalists in the Caudill Class are selected based on receiving four or more Stars of Distinction. The award is the highest level of recognition for the competition and is named after influential Texas architect William Wayne Caudill (1914-1983). The winner will be announced in January.
About the Award-Winning Projects
Each of these schools was the result of a thoughtful planning and design process, and each feature unique attributes that inspire, excite and influence learning.
Patterson Elementary School in Fort Bend ISD is a LEED certified campus. The design creates a more engaging and collaborative space, where students and teachers break out of the classroom for instruction. “Learning pockets” are found throughout, from the 2-story library with flexible furniture, to bench seating in corridors, collab space in classroom wings and an outdoor garden and patio.
Kaufman High School underwent a complete transformation. Multiple buildings were brought under a single roof with unifying elements such as an open and collaborative bistro / library / commons. A new performing arts center, competition gymnasium and CTE wing established a more comprehensive campus. Notably, CTE programs were elevated with the inclusion of a state-of-the-art culinary kitchen, robotics labs and television studio.
The design of Purl Elementary School is inspired by the nearby town square. Classroom wings surround a high-volume commons in the same way storefronts surround the county courthouse, creating a central hub of activity. While interior finishes, furniture and function take a modern form, exterior detailing borrows from the aesthetic of the community’s historic buildings. This community-driven school also features a unique volunteer lab in the secure entry vestibule.
At Wagner Middle School, the configuration emphasizes choice and shared learning. Students have a home base in one of three “dens” for STEM, humanities and 6th grade. They have the ability to spill out from dens into collaborative workspace, outdoor space, the commons, corridors, a maker space and the library. Transparency is critical to the model, and the design of classrooms, teacher design labs and common areas emphasize sightlines and connectivity.
The award-winning projects, along with other projects submitted, will be displayed at the TASA / TASB Exhibit of School Architecture at the annual convention on Sept. 28-30 in Austin. To learn more, visit www.texasschoolarchitecture.org.
About the Exhibit of School Architecture
The Exhibit of School Architecture awards are given at the discretion of a 12-member jury, which includes: four school board members, four administrators, two representatives from the Texas Society of Architects and two representatives from the Association for Learning Environments (A4LE). To be eligible for consideration for the 2018 Exhibit of School Architecture, projects had to be newly constructed or renovated public education facilities completed in the past five years.























