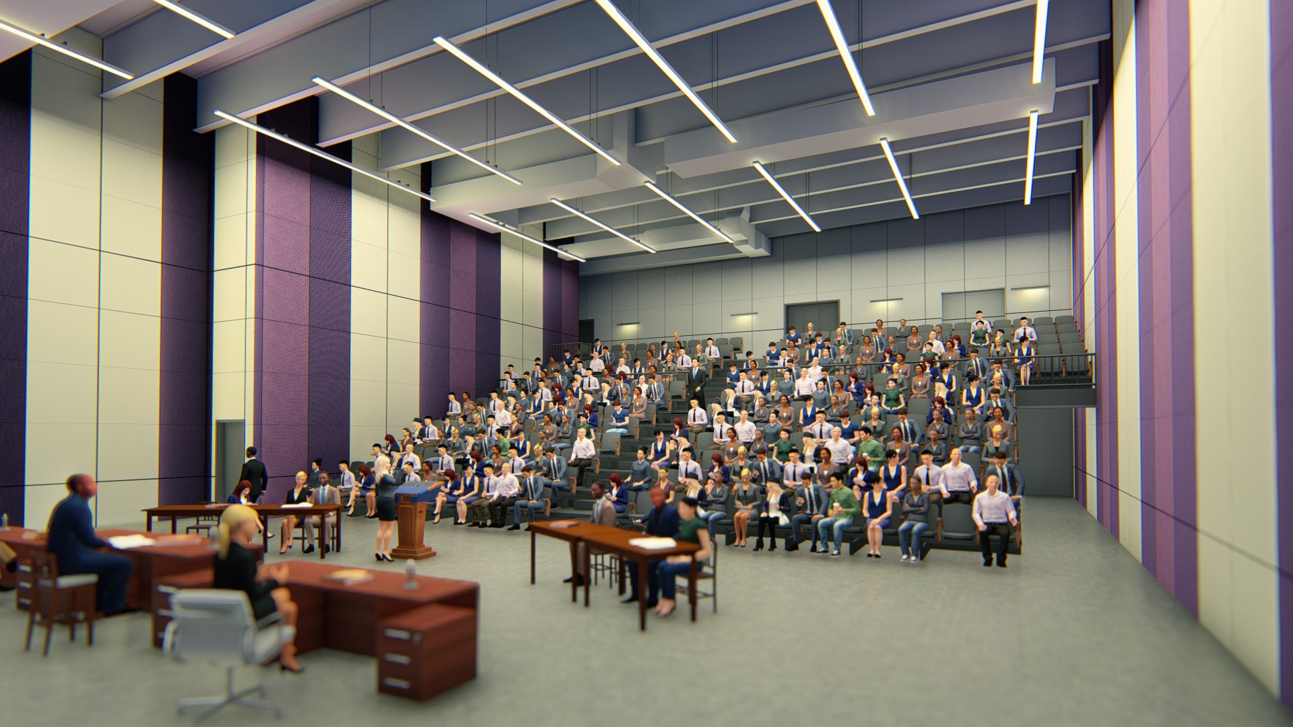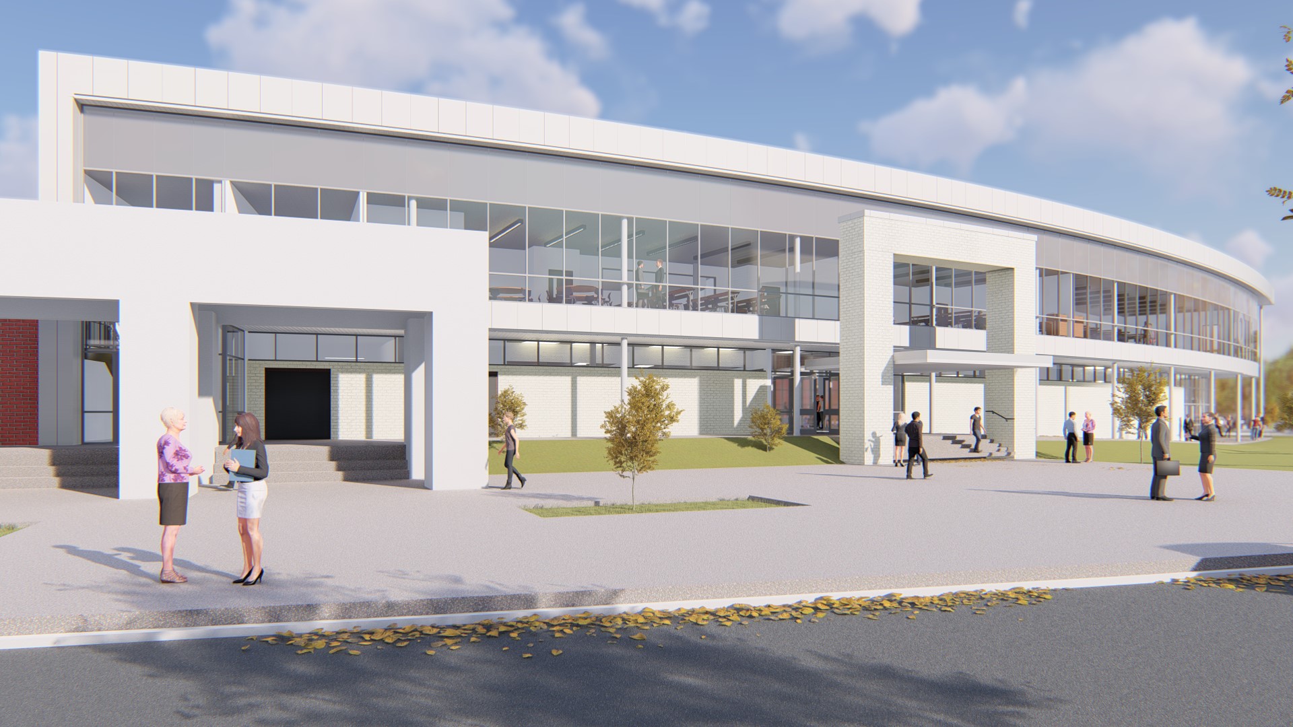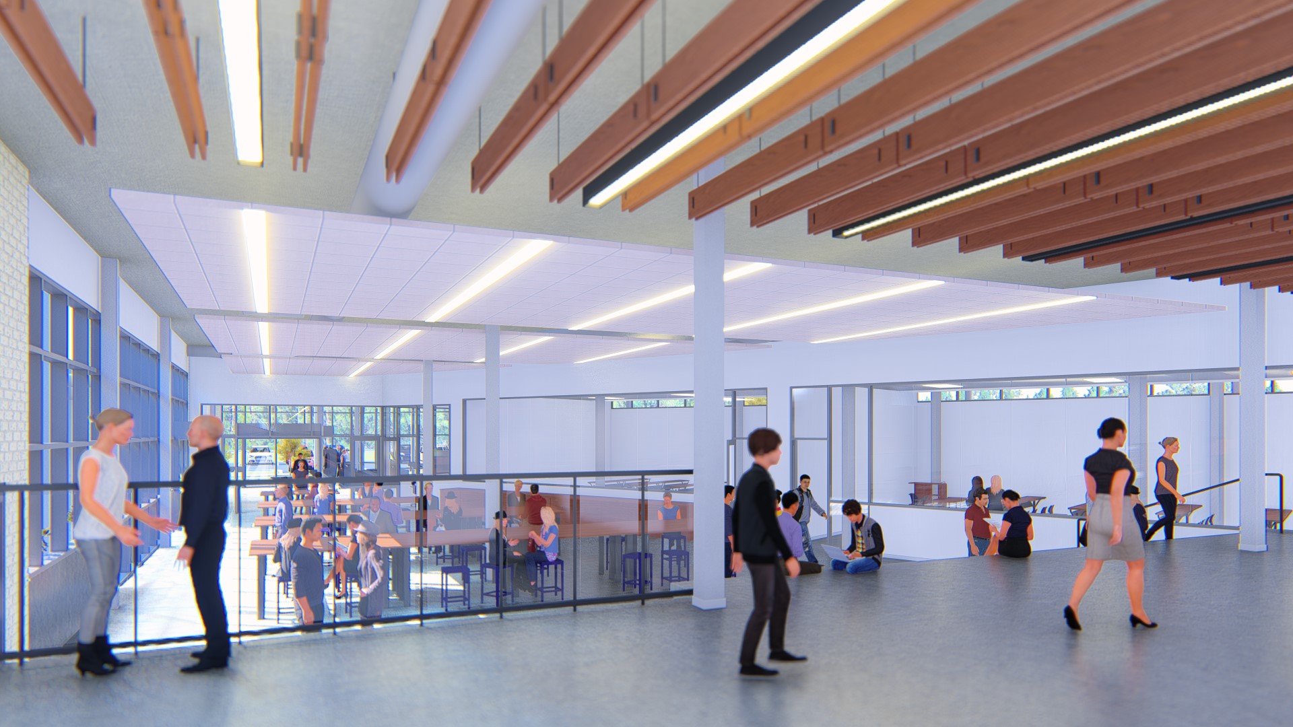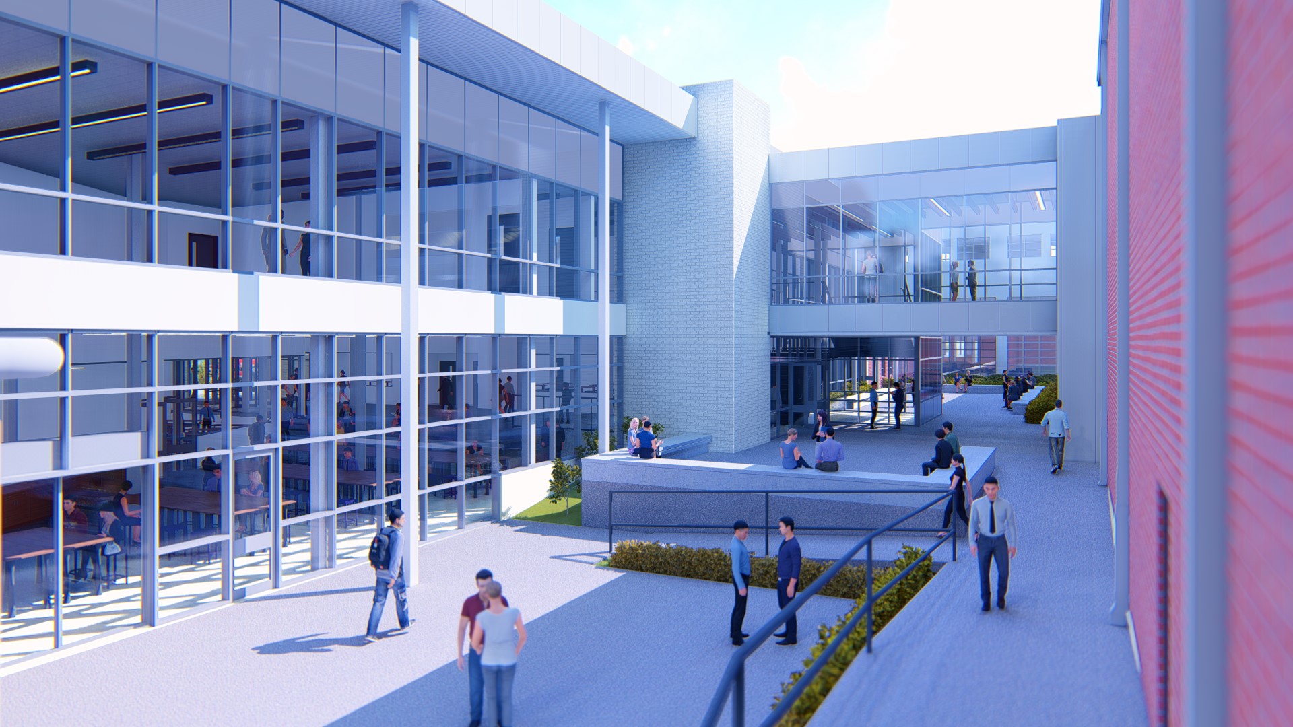
NEWS // 05.18.18
Design released for Anna High School’s new CTE addition
Anna ISD and Huckabee developed a master plan for Anna High School to increase capacity and utilization, as well as support a more engaging environment for career and technology programs. The process encompassed a comprehensive review of program needs, site visits, interviews and collaborative meetings.
Phase 1 includes a new CTE wing and renovations to existing spaces, including administrative offices and a classroom conversion to a ninth grade wing. A new lecture hall / multi-purpose space features retractable seating; it is designed to be used as a tornado shelter if needed.
The new CTE addition is modern with a collegiate and professional feel. Programs include health science, art, media and broadcasting, and STEAM. A maker space was added as well. Exterior materials on the addition match those on the existing facility: red and cream color bricks with large expanses of glass to provide natural light and showcase learning. Notably, the design supports dynamic scheduling with the use of central teacher planning areas (TPA). Classrooms can be used during each period while teachers utilize TPAs for office space and collaboration. This maximizes square footage, efficiency and flexibility now and in the future.















