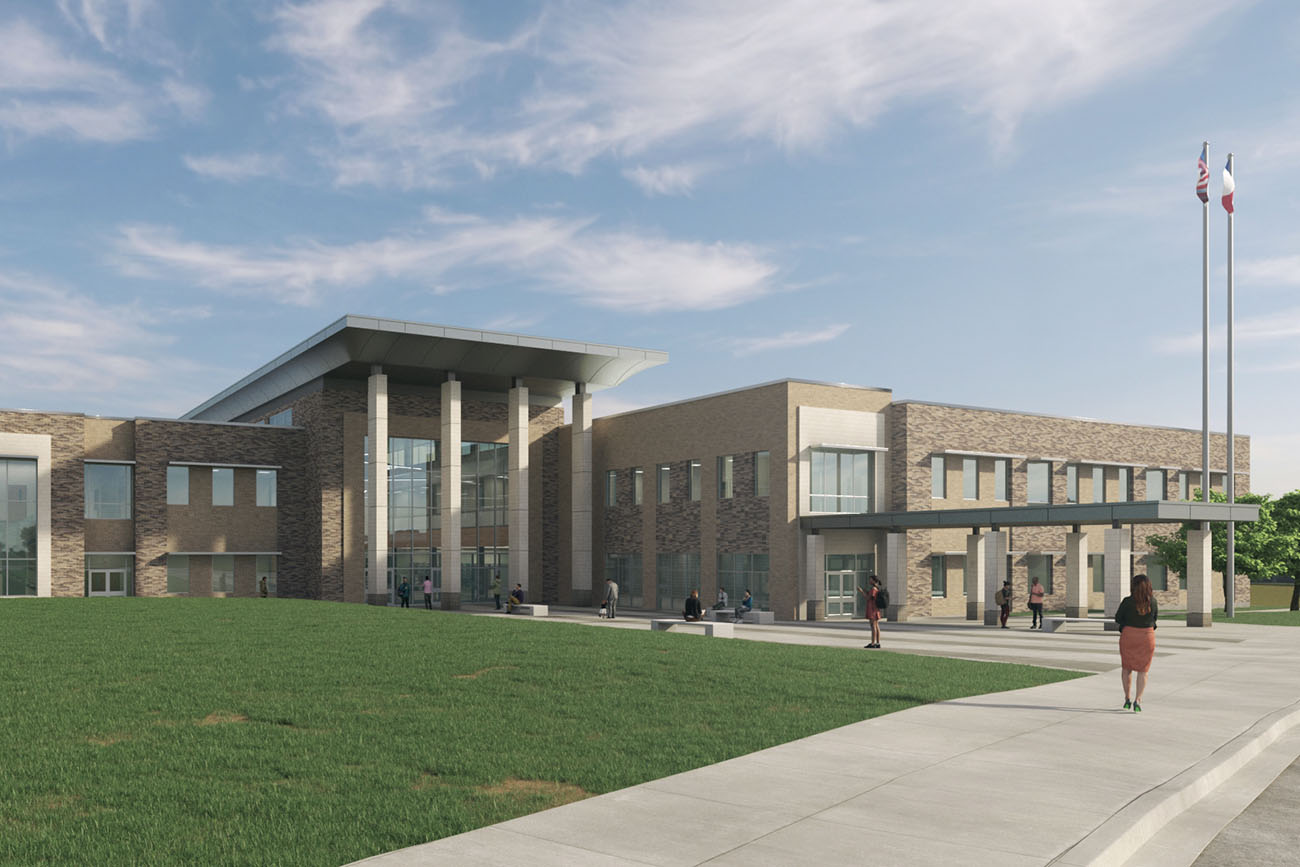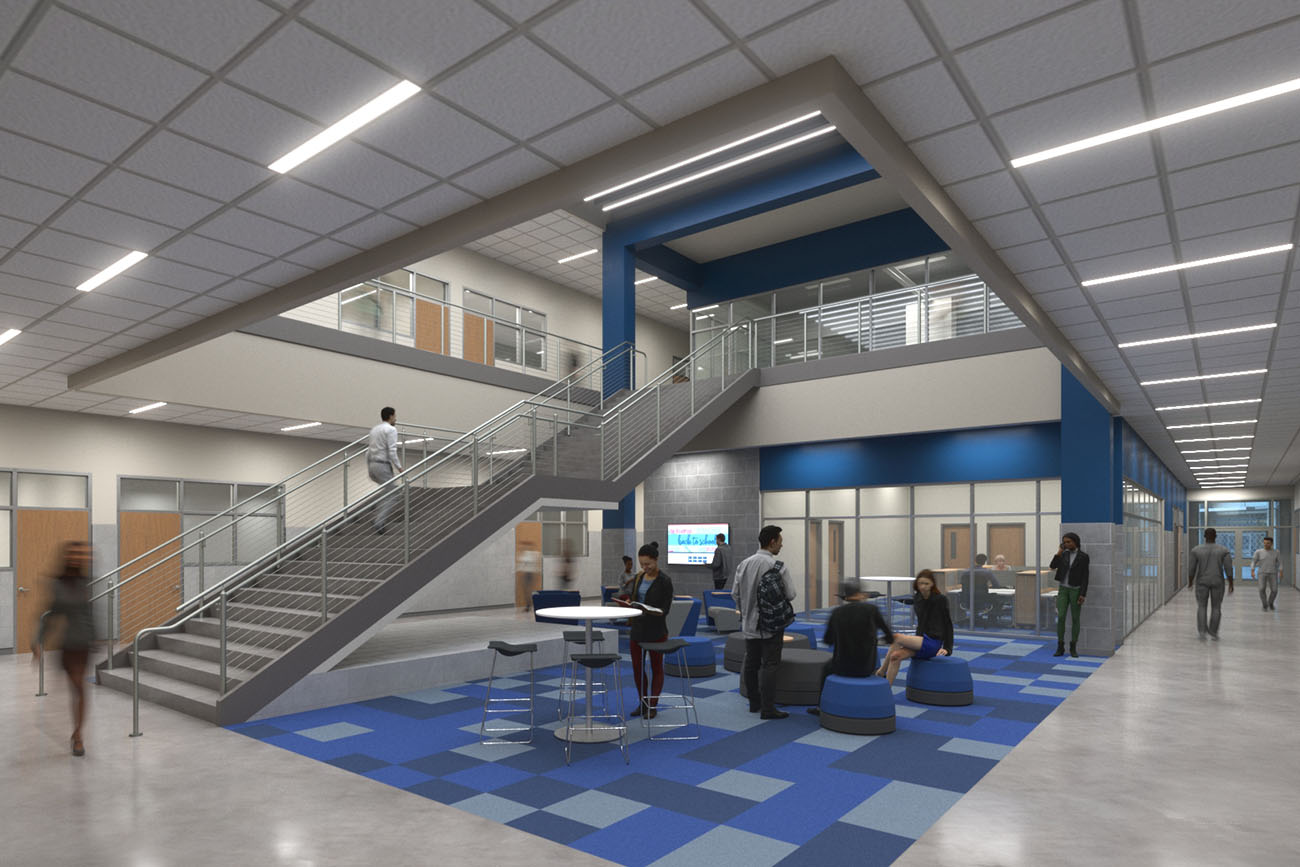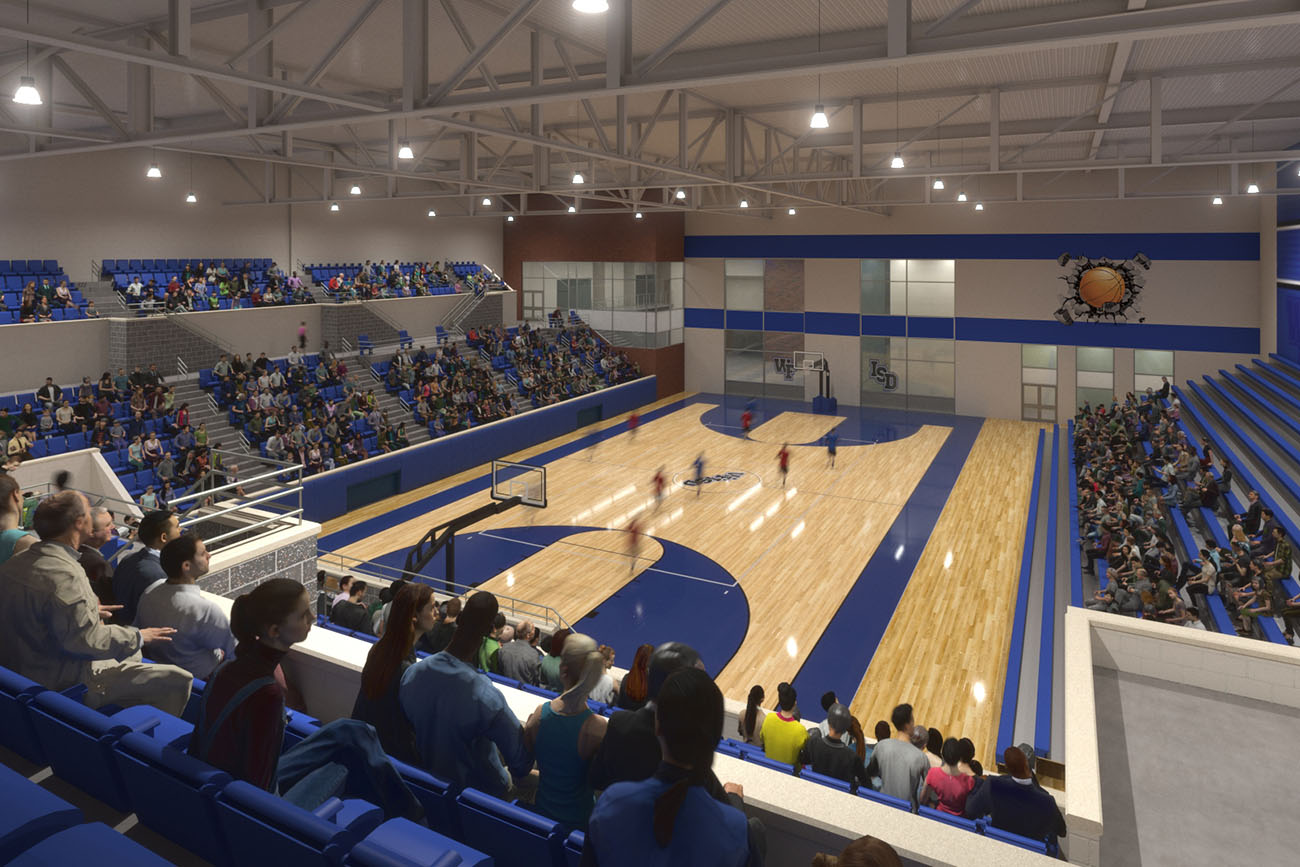WICHITA FALLS ISD


Legacy and Memorial High Schools
In partnership with BYSP Architects, Huckabee is helping Wichita Falls ISD consolidate three aging high school facilities into two modern campuses. The schools are identical and reflect the community’s vision for learning. The team led a comprehensive planning process that looked at capacity and utilization to meet the district’s goal of creating environments for in-person and virtual learning (on campus and off). The resulting design strategically re-purposes a portion of classroom space into common areas and emphasizes multi-purpose use in typical and atypical ways (such as an auditorium that can be split into six lecture halls).
The commons is the spine of the campus and tiers spaces from “least active” to “most active.” Furniture and technology help create distinct learning spaces where students can access online courses, study independently, engage in small and large groups, and assemble for presentations and collaboration. The commons and the dining hall overlap to create a cohesive space for social engagement.
Within classroom wings, teachers share workspace, break-out space and classrooms. The 2-story wings feature a centralized collaboration zone that mimics the commons on a smaller scale.














